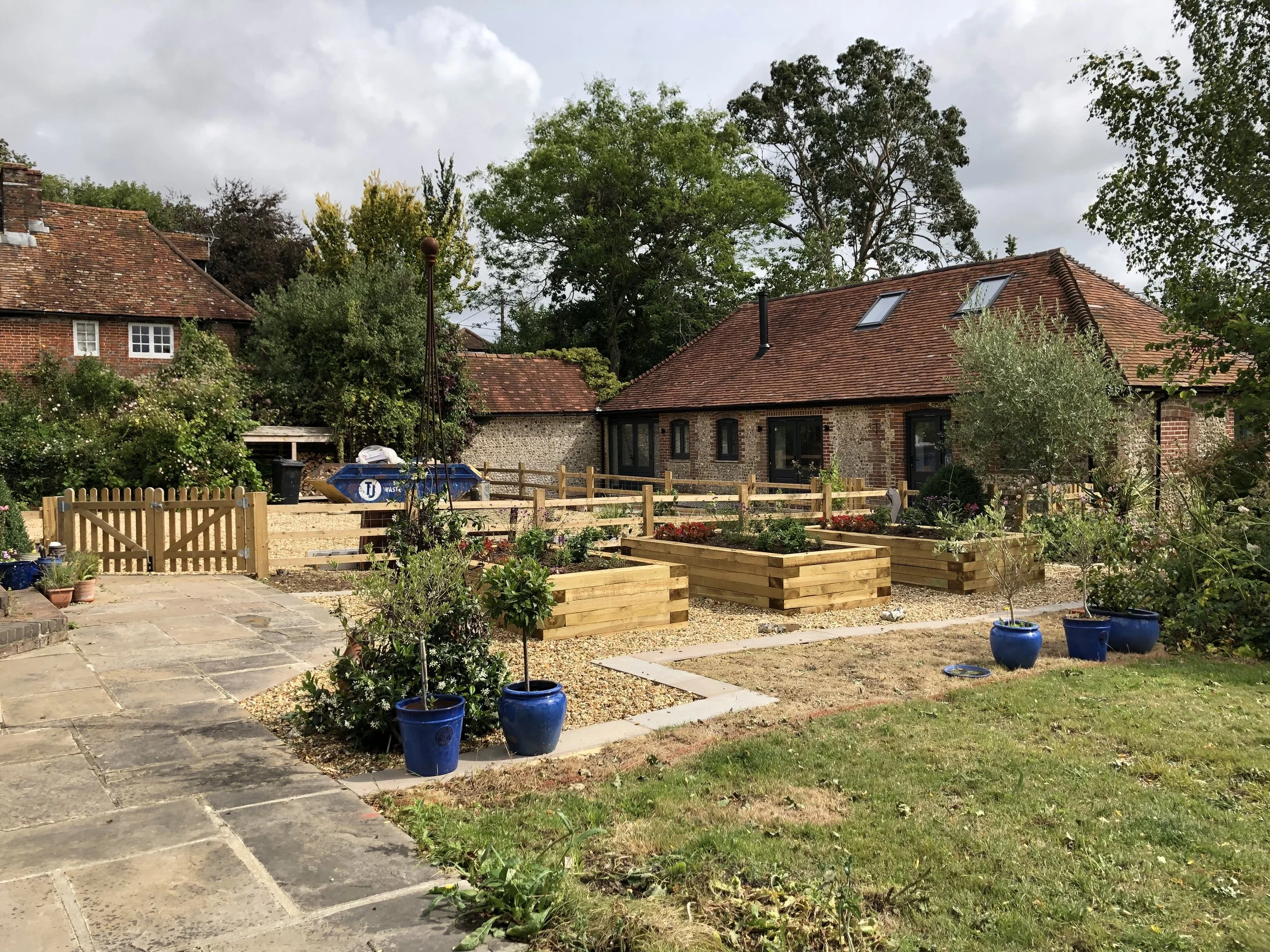Our Projects
A selection of extensions, refurbishments and bespoke builds across Sussex.
Featured Projects
Type of Work
Having completed the two storey extension our clients invited us back the following year to fully landscape their gardens to the front and rear of the property.
Lindfield - Rear Extension
Type of Work
This project safeguarded two traditional Sussex barns for future generations to enjoy as holiday accommodation, it involved using the traditional craft skills working with turned brick arches, flint work and bespoke oak work.
Chichester - Barn Conversion
Warninglid - Barn Conversion
Type of Work
Another Sussex barn saved from total dereliction, involving bespoke oak repairs throughout and traditional stone works through to our bespoke cupboards and flooring.
Barcombe - New Build
Type of Work
A complete remodeling and rebuilding of a tired 1950s house into a highly energy efficient house fit for the 21st century, this project also included the full relandscaping of the entire site and a Sussex-style car barn and games room above.
Henfield - Extension
Type of Work
A large detached property in Henfield that was substantially remodelled with a large two storey side extension to create an impressive open plan kitchen/family space with a bedroom suite above. The surrounding gardens were completely remodelled, matching the high finish achieved in the build itself.
What do our customers say?
-
“Canning Ericsson carried out several parts of our renovation, including a new balustrade, internal doors, a new patio and a garden wall. We were thrilled with the workmanship. They also delivered our kitchen extension with excellent communication and a huge effort to finish before Christmas.”
Chris & Louise
-
“We’ve used Canning Ericsson multiple times on our Victorian coach house. The quality of work is always incredibly high. The team are reliable, punctual, skilled and communicate clearly — especially helpful if you’re not experienced with building projects.”
Kim & James
-
“Our glazed and flat roof replacement, exterior rendering and interior decoration were all completed to a very professional standard. Every query was handled promptly from start to finish.”
Jeff & Carol
-
“Our new studio looks fantastic — beautiful and highly functional. Despite terrible weather and the arrival of Covid, everything was managed calmly and professionally. The blend of traditional materials with modern design works beautifully.”
Matt
-
“The bespoke cabinetry for our new gin bar matches our existing kitchen perfectly. Charlie’s design, craftsmanship and organisation were excellent, and installation was efficient with every tweak handled without fuss.”
Jen
-
“We felt supported from the first design conversation through to completion of our stable conversion. The team are tidy, respectful, skilled and very reliable. This is our second project with Canning Ericsson — highly recommended.”
Alex & Kate
Thinking about your own project?
We’d love to discuss your ideas and explore what’s possible.

